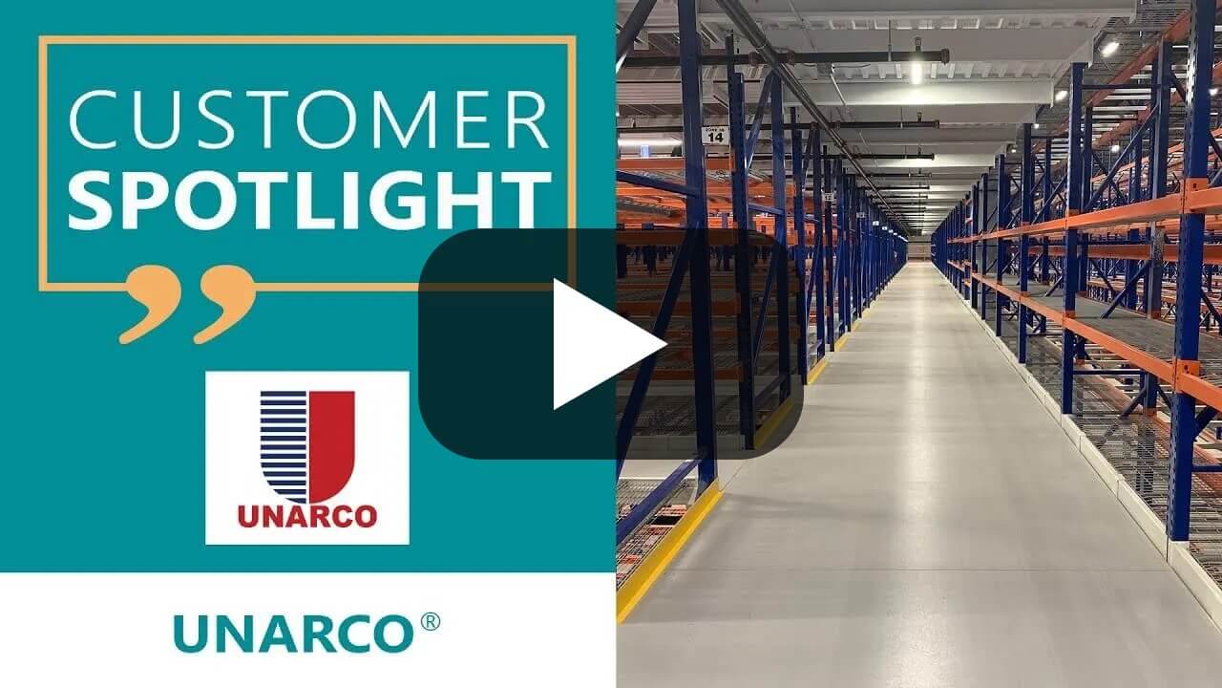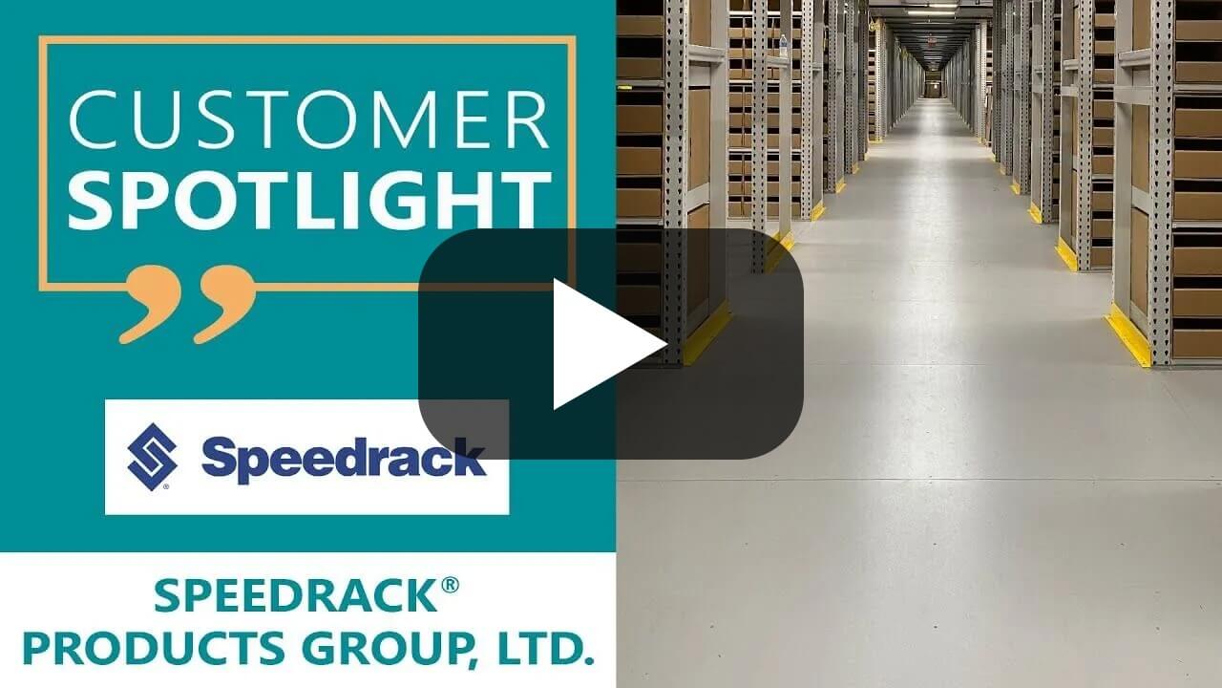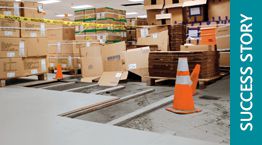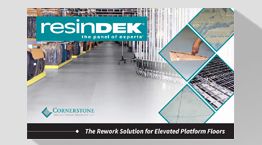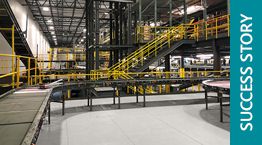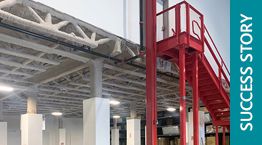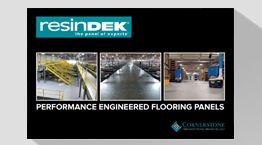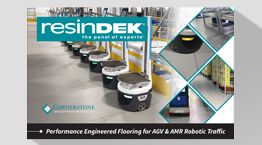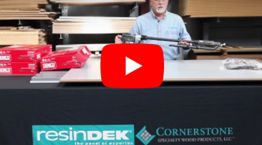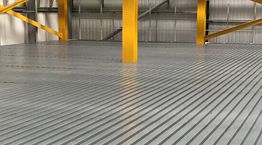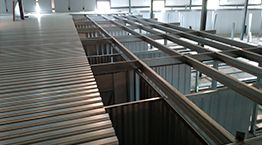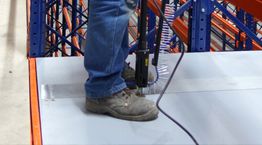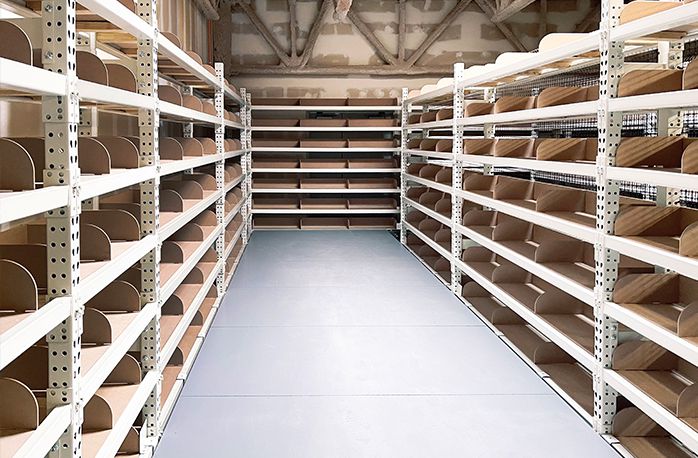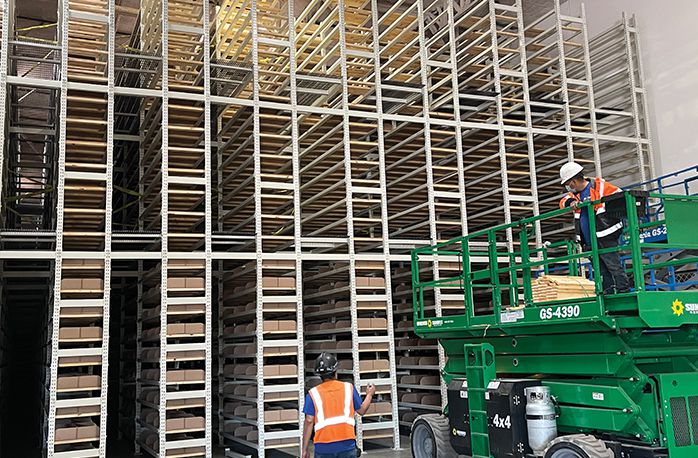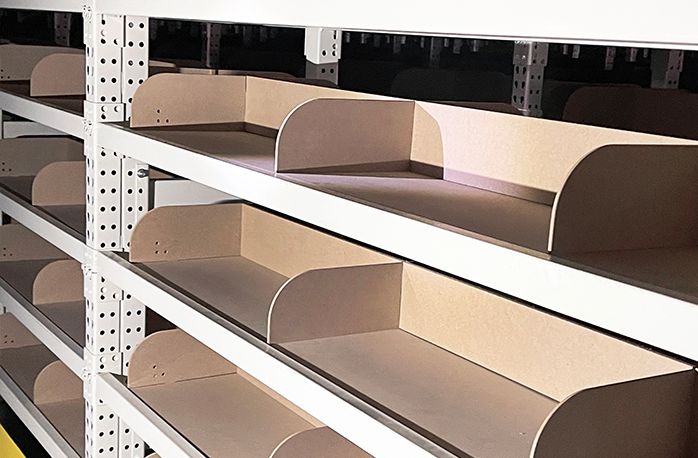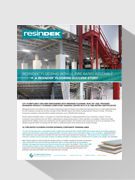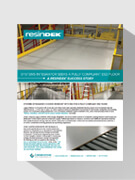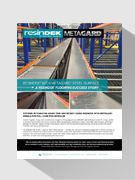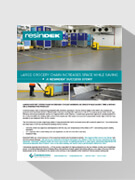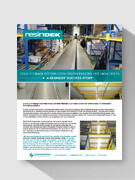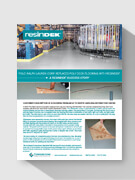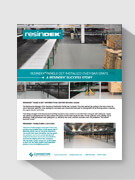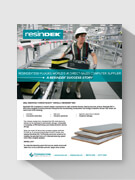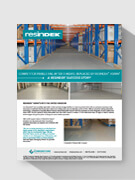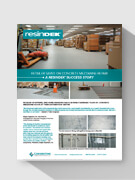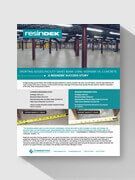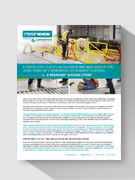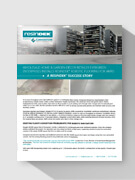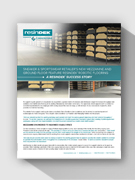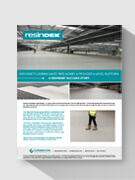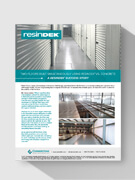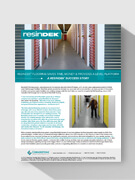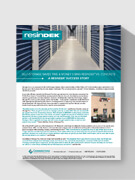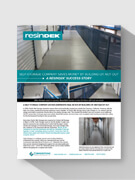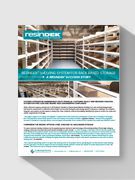
ResinDek® INDUSTRIAL SHELVING SYSTEM REDUCED INSTALLATION TIME AND MET FIRE CODE & SEISMIC REQUIREMENTS
WAREHOUSE STORAGE SHELVING SYSTEM PROJECT OVERVIEW
Summary:
- Needed a shelving solution for tens of thousands of liner feet of storage, that would meet fire codes in a very high seismic area
- Quickly realized steel shelving would add both time and expense to the project
- ResinDek industrial shelving system was a fully customizable solution that requires no fasteners, screws, or other hardware
Challenge: Provide a storage shelving solution that would not only meet required fire codes but also save time and money where possible
Solution: The ResinDek shelving system was chosen due to its custom capabilities, its ability to meet the required fire codes, cost savings, and easy and quick installation
HAMMERHEAD MATERIAL HANDLING SAVES TWO MONTHS INSTALLATION TIME BY SELECTING NEW RESINDEK® INDUSTRIAL SHELVING SYSTEM AND MEETS FIRE CODE & SEISMIC REQUIREMENTS
When a financial company reached out to Jeff Andrews, President of Hammerhead Material Handling, for a new archival storage project that would be warehoused in California's Inland Empire he knew that finding the right storage system could pose a challenge. As a Systems Integrator and solutions provider based in nearby Aliso Viejo, California, Andrews immediately identified two areas of concern: fire codes and seismic requirements for storage.
"The project required us to design and engineer a solution that would create tens of thousands of linear feet of storage to hold paper files. The paper files would not be stored in a box and needed to be easily accessible," explained Andrews. "However, the geographic location is considered a very high seismic area and paper is flammable, so we needed to find a solution that would also meet fire codes."
COMPARING THE SEISMIC OPTIONS: STEEL SHELVING VS. RACK-BASED STORAGE
To ensure maximum density, Andrews and his engineering team elected to take advantage of the existing facility's 35-foot-high ceiling by creating a three-level structure that would function similarly to a pick module. "In order to design a three-level, 30-foot-tall rack system that could withstand the potential seismic forces from an earthquake, standard racking would need to be anchored to a 12-inch-thick concrete floor slab. In this building, there was only a 6-inch slab. Fortunately, we had encountered this issue before on other projects and had recognized that TubeRack, made by Hannibal Industries, would work," said Andrews. "Its construction allowed Hammerhead to create a three-level structure capable of holding the highly dense files while being compliant with seismic requirements, even with an inferior building slab," he explained.
"Our customer specifically asked us to spec steel shelving units for this project. But we quickly figured out that standard steel shelving was too light duty; it would not support the level of storage density needed to handle the volume of records they wanted to store," he recalled. "That meant we had to evaluate industrial steel storage rack."
THE SEARCH FOR COST-EFFECTIVE, COMPLIANT FIRE CODE SHELVING
Because the customer had requested steel storage units, Andrews and his team initially investigated designing custom-sized steel shelf inserts with dividers for each level of rack beam. Andrews explained that back panels were necessary for fire code shelving requirements. The most affordable custom shelving manufacturing options were overseas. However, to ship the shelf inserts at the most affordable rate, they would need to be flat packed prior to loading into a shipping container. Then upon delivery, the steel shelves would have to be assembled by hand, requiring four rivet screws per assembly, to secure the dividers to both a base and a back panel. That process would add both time and expense to the installation of the system.
While the custom steel shelf inserts were still a potential solution, the costs were mounting quickly. As Andrews began looking around for another option, he mentioned the project to Greg Doppler, Founder and President of Cornerstone Specialty Wood Products, LLC®. The pair had worked together on numerous projects for over two decades, with Andrews specifying Cornerstone's ResinDek® engineered wood mezzanine flooring panels for numerous projects over the years. "That's when Greg told me about the new ResinDek® Shelving System, which offered many of the advantages of the steel option we were considering, but with some key differences," noted Andrews.
RESINDEK® WAREHOUSE SHELVING SYSTEM BENEFITS
Fully customizable, the ResinDek Shelving System is comprised of three components: ResinDek horizontal shelving, ResinDek vertical dividers, and lumber supports that span the distance of the rack beams, including those with stepped construction. Each system can be designed to accommodate shelf heights from 6 to 20 inches, shelf depths from 8 to 60 inches, and vertical divider spaces from 4 to 48 inches on center. Because they are custom machined, the dividers can be snapped into place quickly and securely — no fasteners, screws or other hardware required.
Further, the ResinDek Shelving System has been independently evaluated by IAPMO Uniform Evaluation Services, an internationally acclaimed body of independent structural engineers. IAPMO found the ResinDek Shelving System to be in compliance with Building Code (IBC) regulations and can be installed in Types I-V Building construction, where it is not a structural part of the building as noted in table 601 of the IBC. (IAPMO Uniform Evaluation Services United States ER number 467 and Canada ER number UEL 5027.)
Andrews presented both shelving options to his customer and set up a demo so they could see how the two shelving options would work. "After comparing them both in terms of functionality, delivery and installation time, and overall cost, the customer determined that the ResinDek was the optimal choice," he said. "The material cost was comparable, but the shipping and installation price was considerably less for the ResinDek Shelving System."
RESINDEK® INDUSTRIAL SHELVING SYSTEM DELIVERS FAST INSTALLATION
With the ResinDek Shelving System selected, Andrews and his engineering team completed the rest of the storage racking design. Each level of the structure features ResinDek flooring panels upon which associates walk and push aluminum rolling ladder carts that they use to access the files. A vertical reciprocating conveyor located at one end of the structure lifts and lowers totes of pulled files for storage or retrieval. Employees access the different levels of the structure via stairs.
"The entire project came together much faster than we anticipated, thanks to how easy it was to assemble the ResinDek Shelving System," noted Andrews. "We had allotted four months for installation, mainly because we expected that it would take our installer's crew a lot longer to put the shelves together. But instead, it took less than eight weeks."
"The customer was so pleased with the final result that they recently signed off on the design and installation of an identical system to be located in another portion of the same facility." he concluded. "The ResinDek Shelving System is a great product and perfect for what we needed. It is the perfect solution for our application!"
If you're interested in our customizable industrial Shelving System, don't hesitate to contact our team.


